1 - Abandoned farm near the Osborn community (2023)
This was the home of Ed and Bonnie Moss, grandparents of my friend Madge.
The Lower Hightower School, a 3-room schoolhouse, was originally near the log house.
|
 |
The old log home.
Sad to see it abandoned and just falling apart.
|
 |
Log corners.
The logs were all cut on the property by Mr. Moss.
|
 |
Stone chimney and side wall.
|
 |
One side of the log house.
Looking in the window, I could see a bedroom with a bed still made.
|
 |
Shed and barn
|
 |
The barn is pretty big...
|
 |
Stone wall that continues and acts as a lower wall of the barn.
|
 |
Barn and shed
|
2 - Unknown log house - Towns Co. (2024)
Our friend Jo gave me the tip about this old log home... Looking at the old maps, it appears to date back to the 1930s or earlier. The main home was constructed from logs, and a framed addition was added at some point. It has two rock chimneys and the remains of a more recent small brick chimney that was probably used for a stove.
The building was difficult to photograph, as it is surrounded by overgrown boxwood, privet and conifers. I didn't have a wide angle lens and couldn't move far enough back to fit the entire structure in the camera's frame.
I hope to discover the history of this place in the future. Judging by its current condition, I'm afraid the building won't be long for this world.
|
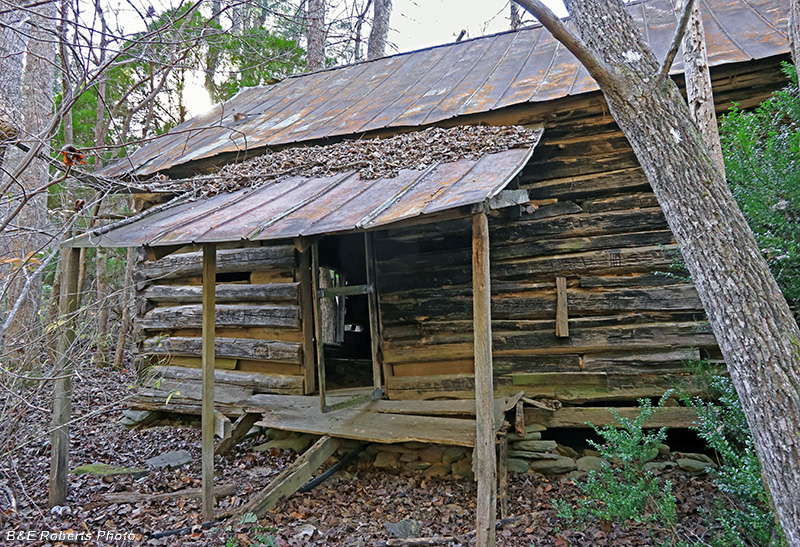 |
Front (east) side of the log home, with remains of a small front porch.
|
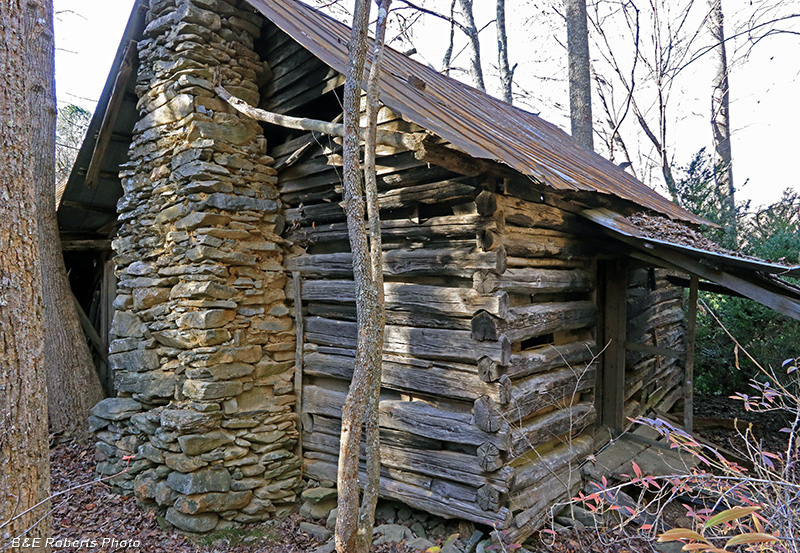 |
Southern side of the home, showing the nice rock chimney.
|
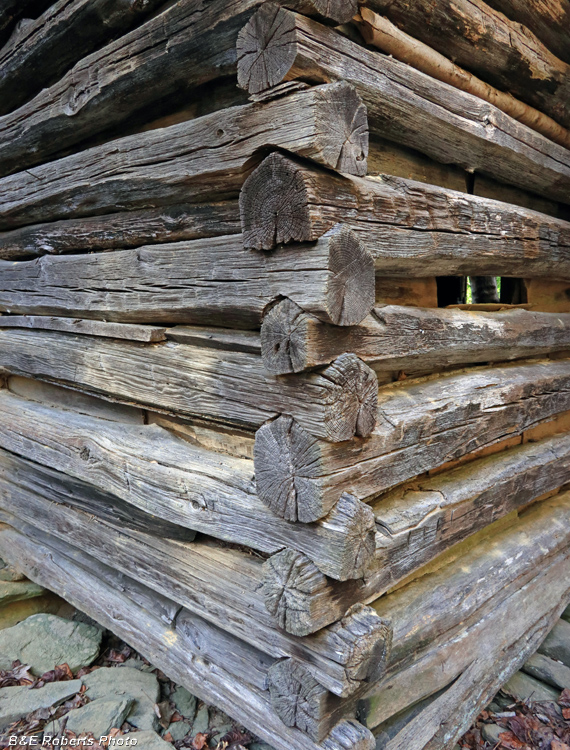 |
Log corner detail
|
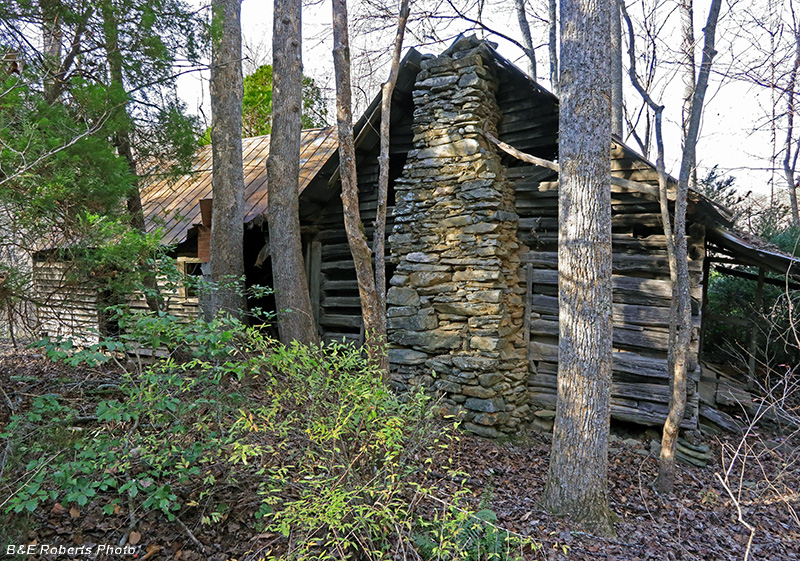 |
A wider view of the south side; this was as far back as I could get.
|
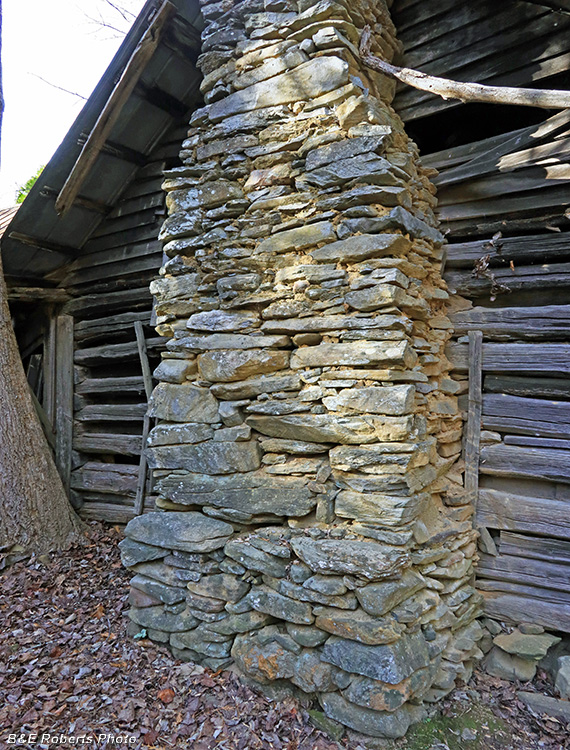 |
Closer view of the first chimney
|
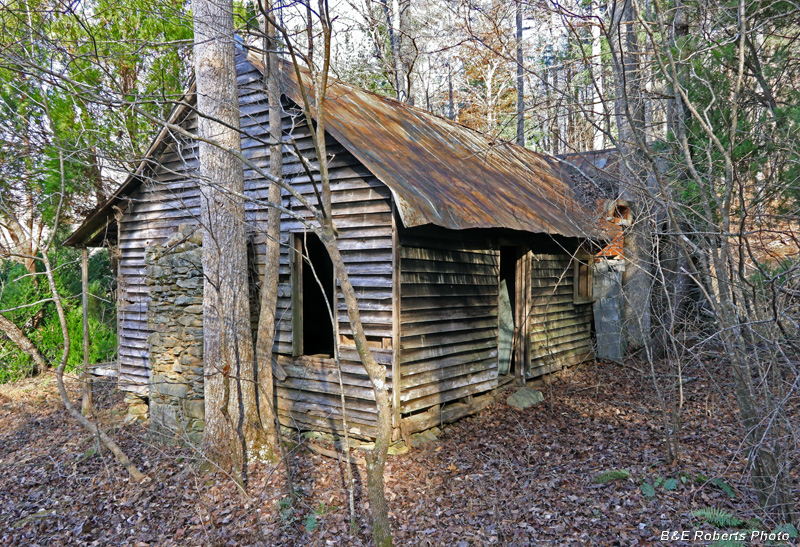 |
Rear of the home, built with frame construction.
|
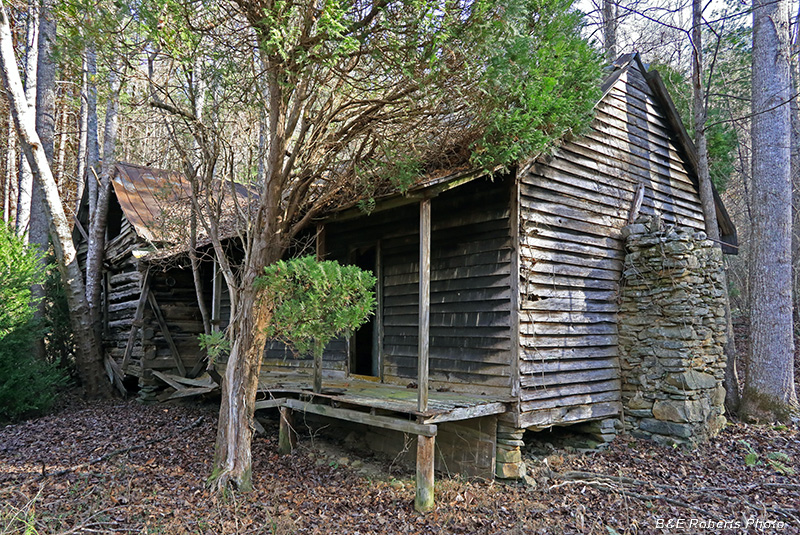 |
Northwest angle, showing the rear and other side of the house, with a second porch.
The upper part of the rear chimney is missing.
|
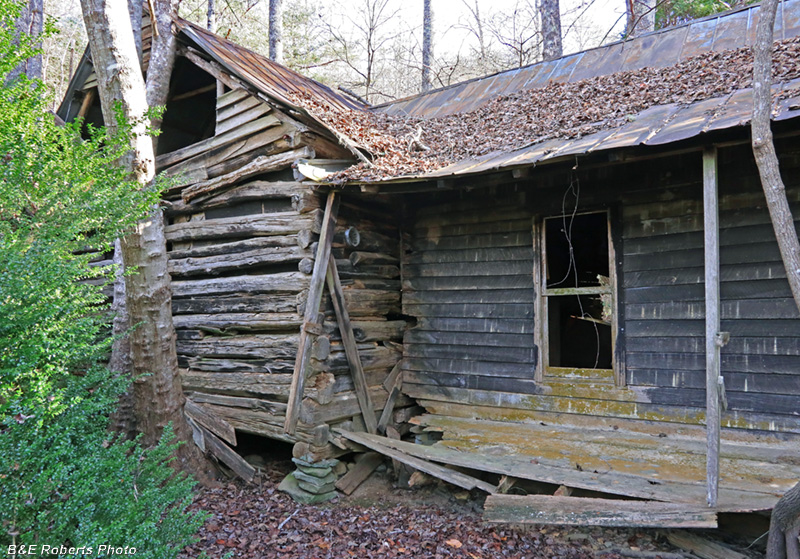 |
Section of the rear (north) side porch, showing the
addition attached to the original log structure.
|
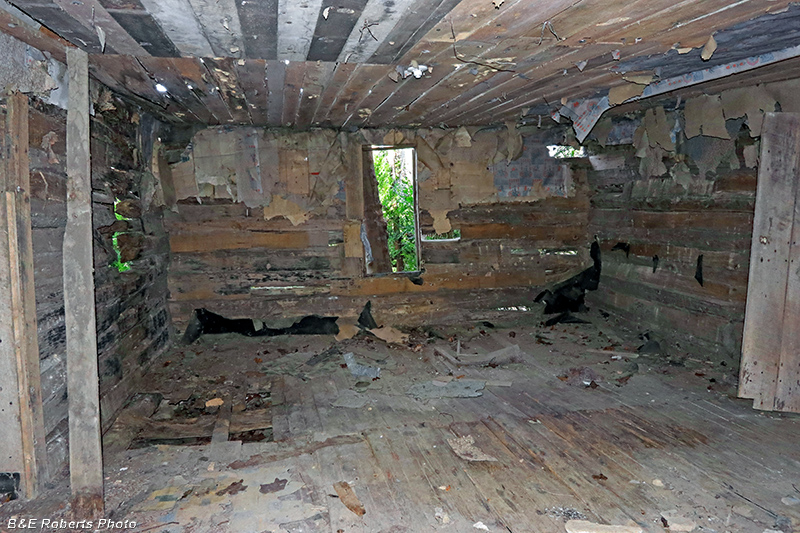 |
Interior of the log portion of the house.
Note the old newspapers covering the walls...
|
3 - Ish Carder house - Union Co. (2025)
Built around 1900, in Gaddistown.
|
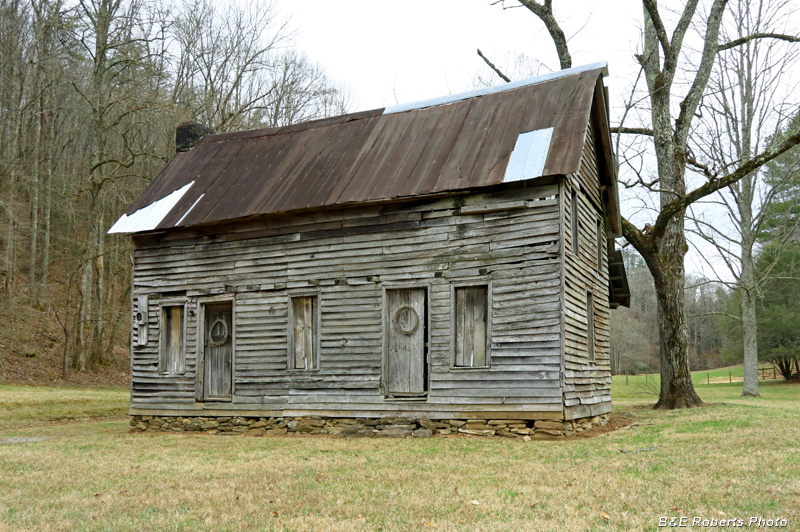 |
Ish Carder home, ca. 1900
|

